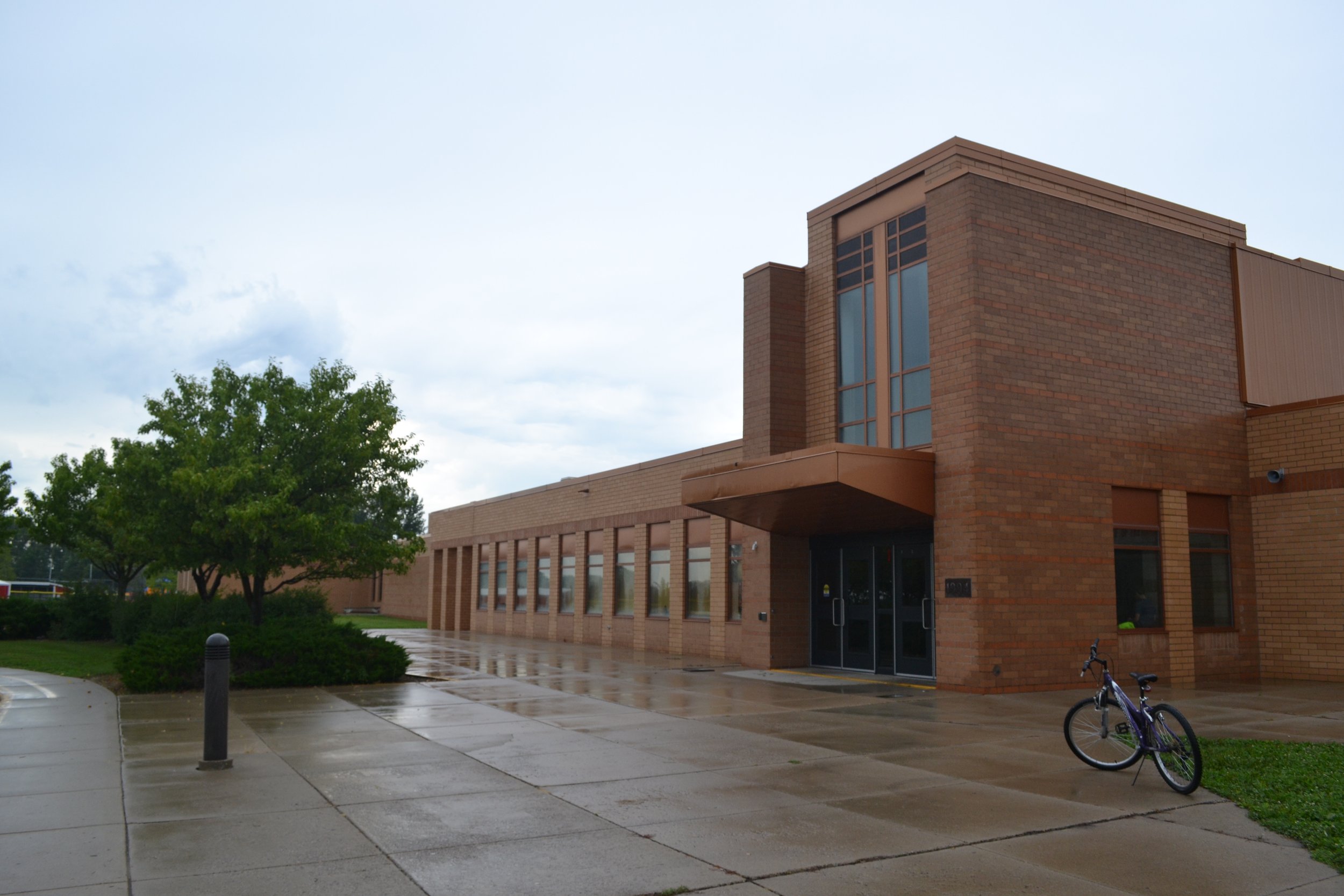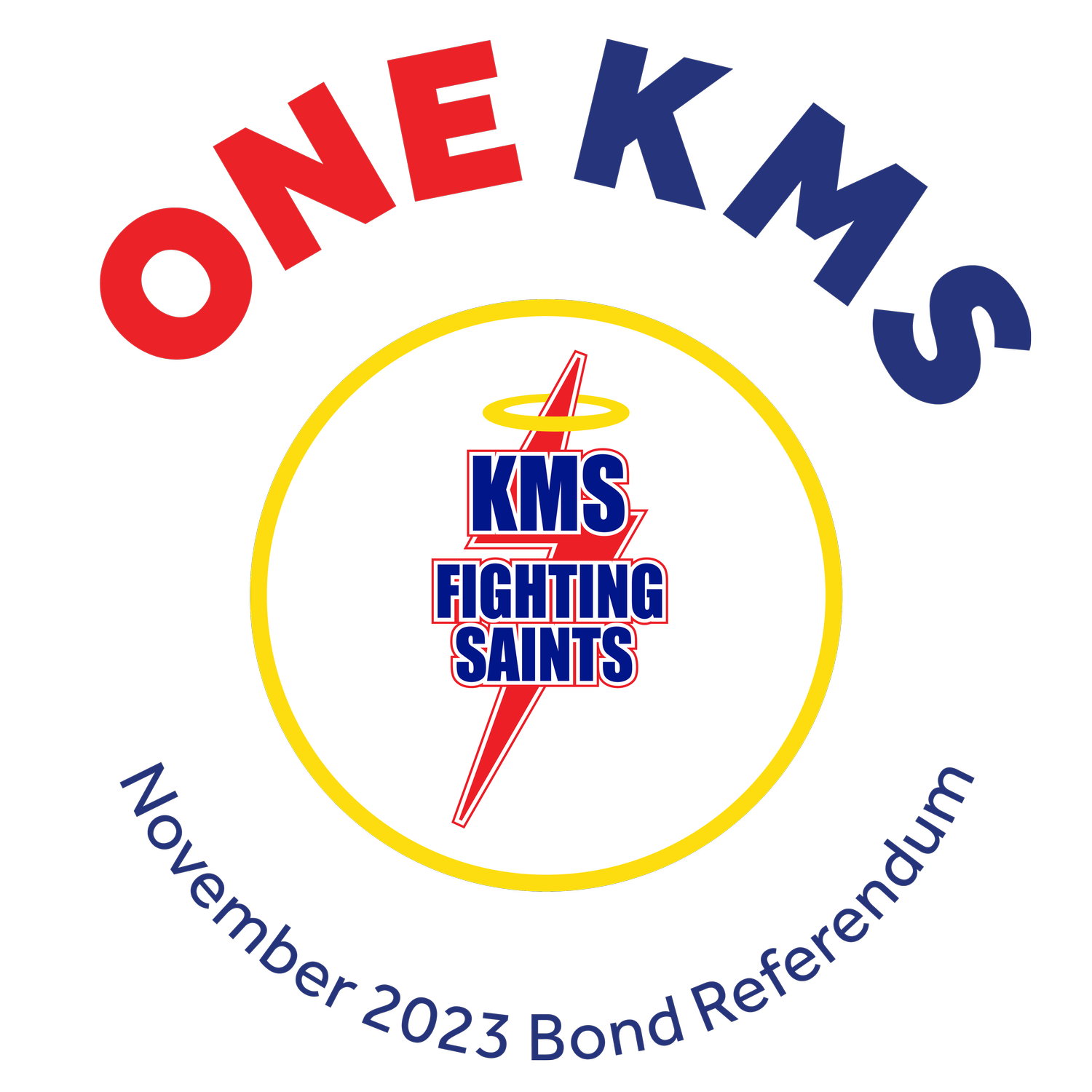
THE PLAN
Voters approved one of two questions to invest in critical facility and educational needs.
On Tuesday, November 7, residents of KMS Schools approved one of two questions to invest $17.15 million into making critical improvements to address our facility needs.
After evaluating several options, the school board felt confident the plan best represented our facilities’ needs and our community’s feedback while balancing fiscal responsibility to district residents.
What’s included in the proposed plan?
QUESTION ONE
Additional and improved space to provide adequate learning environments for our students.
Build a new 11,000-square-foot Career and Technical Education (CTE) addition at our secondary school to provide three new science classrooms, a new Metal/Agricultural Shop, and additional space to expand the CADD Lab to create a Clean Lab Setting. This addition will also provide renovations to our existing Family and Consumer Sciences (FACS) classroom. The existing Metal Shop would be converted to a new custodial/receiving space along with an additional freezer, and the existing freezer space would be renovated to provide additional cooler space.
Reconfigure the existing administrative offices at our secondary school to provide additional specialist space, including Special Education, academic/career counseling, and mental health.
Build additional space at our elementary school to provide general classroom space, dedicated specialist space, and remove the district’s use of the portable classrooms and lower-level areas. This 7,500-square-foot addition will also meet new, code-required storm shelter requirements. The current maintenance/storage garage will be demolished to make space for this addition.
Improve the flexibility and functionality of the existing Media Center at our secondary school by creating spaces to support independent learning and small groups.
Renovate the restrooms adjacent to the student dining area in our elementary school to meet ADA accessibility and age-appropriate standards.
Maximize our limited site to support our growing athletics and activities needs.
Construct a new +/- 120-stall parking lot at the elementary school to provide additional space for events and improve safety for attendees.
Upgrade the existing locker rooms at our secondary school to improve shower facilities, lockers, benches, and to meet storm shelter building requirements.
Build an addition to accommodate locker room space needs.
Complete improvements to the existing theater area at our secondary school, including seating replacements, lighting upgrades, an improved sound and lighting booth, and a reconfigured back-of-house area to create a better theater entrance.
QUESTION TWO (contingent on the successful passage of Question One):
Question Two of the referendum was not approved by voters, and the following improvements will not be implemented.
Additional and improved space to provide adequate learning environments for our students.
Add an additional 1,900 square feet onto the proposed CTE addition included in Question One of the plan. This additional space would support agricultural, science, FACS programming, and spaces to support agricultural growth labs.
Maximize our limited sites to support our growing athletics and activities needs.
Construct two additions to support performing arts at our secondary school: 1) to build a 3,475 square-foot addition for a new green room, scene shop, storage area, and changing/toilet rooms, and 2) to build a new 900 square-foot addition for staff offices, practice rooms, and additional storage. This addition allows the interior walls of the band and choir rooms to be removed for additional space those programs require for large-group instruction.
Build a new multi-use field, including a track and field, a grass practice field, bleachers, a press box, and appropriate lighting on the west end of the secondary school site.
Rebuild the varsity softball field and junior varsity softball field with one additional new ball field in a pinwheel configuration to make better use of the land and meet growing activity demand. If Question Two is approved, the 120-stall parking lot included in Question One would be located where the current varsity softball field resides.
Construct new concessions buildings with appropriate storage at both sites.
Construct a new concrete pad with appropriate lighting to accommodate portable toilets during busy activity seasons.
Create a dedicated fenced area for students to play during physical education and recess.
Expand the event restrooms at the secondary school to increase fixture count, and improve accessibility and finishes.
Construct a new +/- 170-stall parking lot at the secondary school to expand our bus drop-off and pick-up loop and provide additional event parking.
KMS Schools Conceptual Drawing:
Hover over the icons below to view details for each area. Please note that the images below are conceptual and not finalized. If approved, the design process would involve stakeholder input to ensure the designs of each facility best represent those that would use the facility.
QUESTION ONE
QUESTION TWO
Question Two of the referendum was not approved by voters, and the following improvements will not be implemented.
Frequently asked questions about the plan:
-
The design phase of the project will take place from November 2023 to May 2024. The project’s bid phase will take place in multiple phases, and construction will also take place in phases from April 2024 to spring 2026. Please note that this schedule may change because of material delays or unforeseen lead times.
-
The district will begin the design process, led by the project architect. Community input is important during this process, and we will involve staff, administrators, community members, and students who will work collaboratively with the architect throughout the design process.
Input will be asked for and encouraged to ensure the design of the renovated and expanded KMS Schools best represents the students, staff, and community who will use it.

