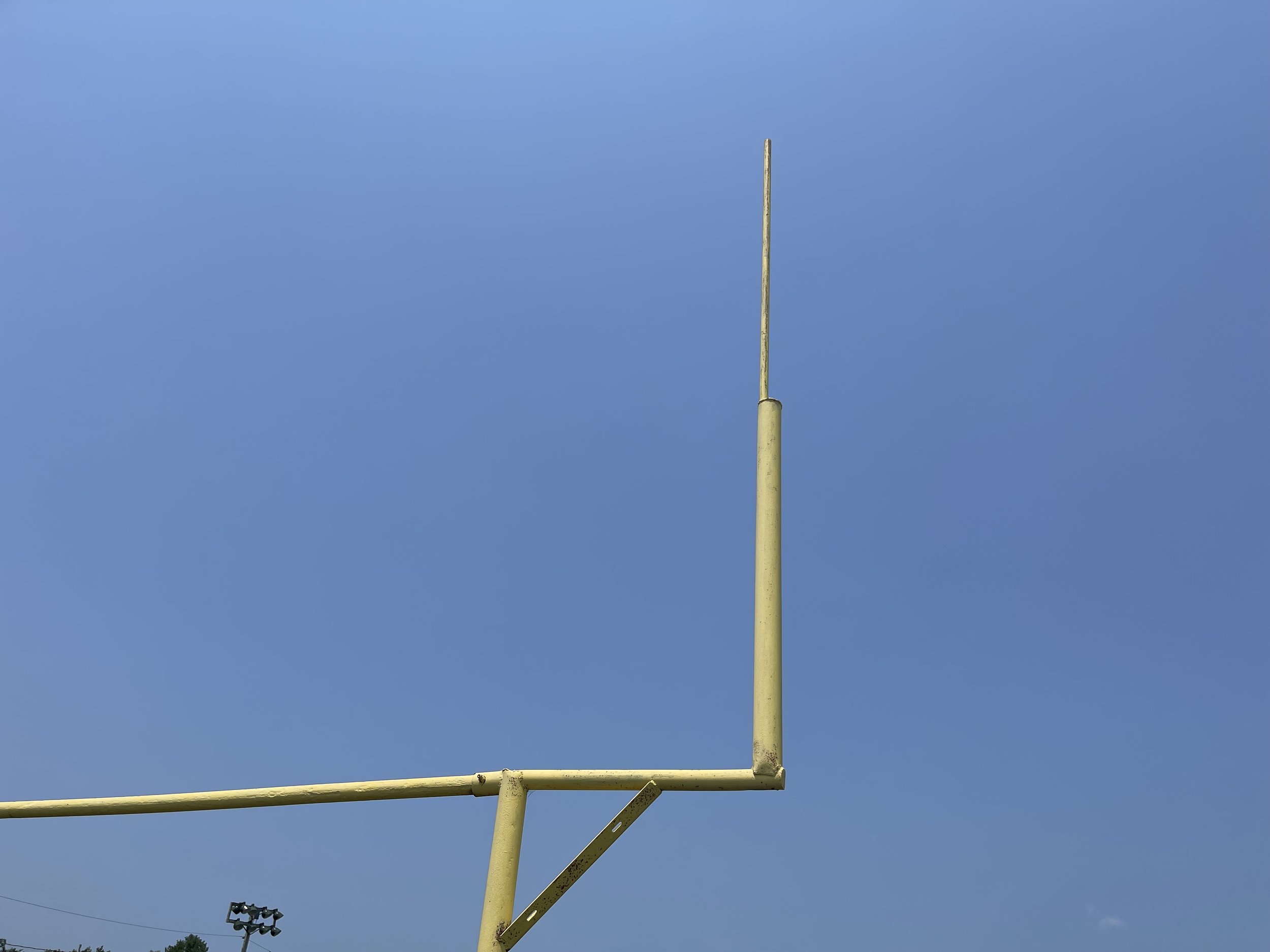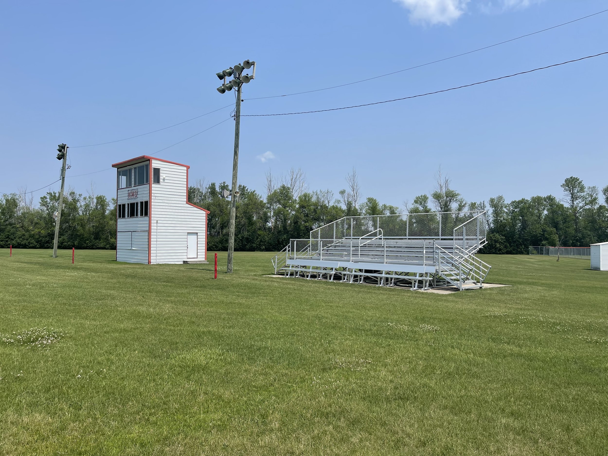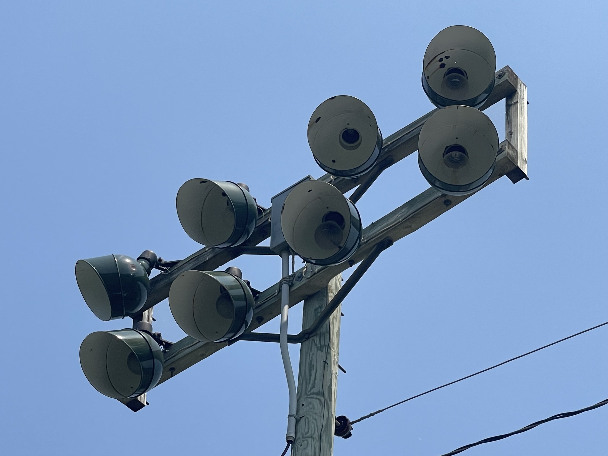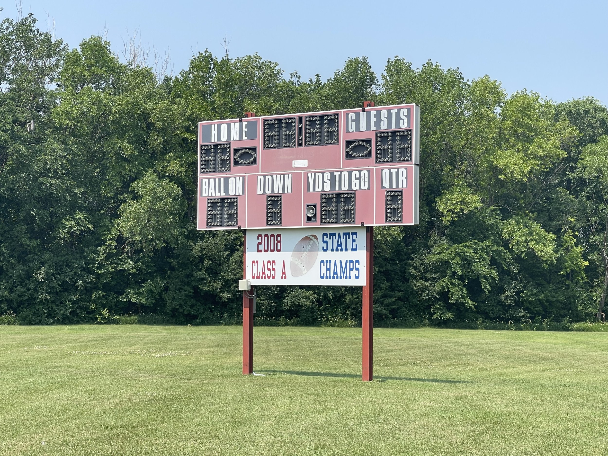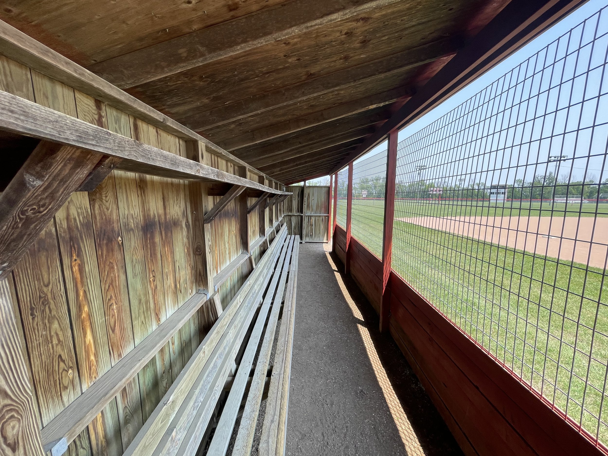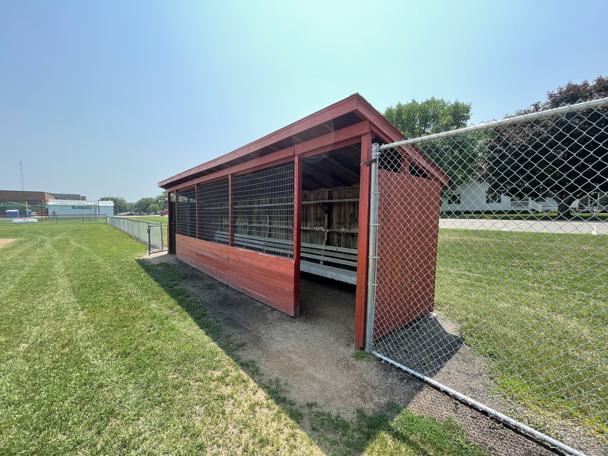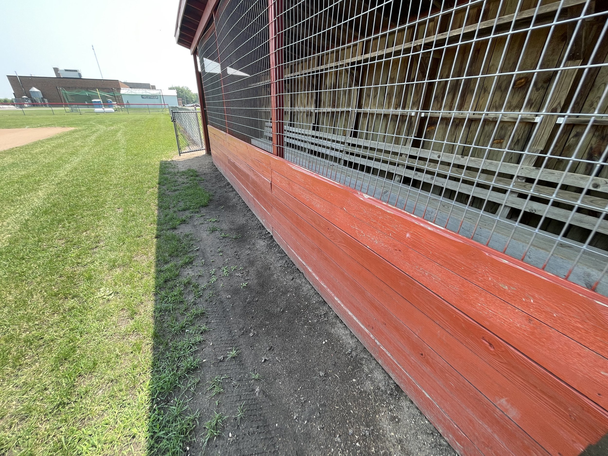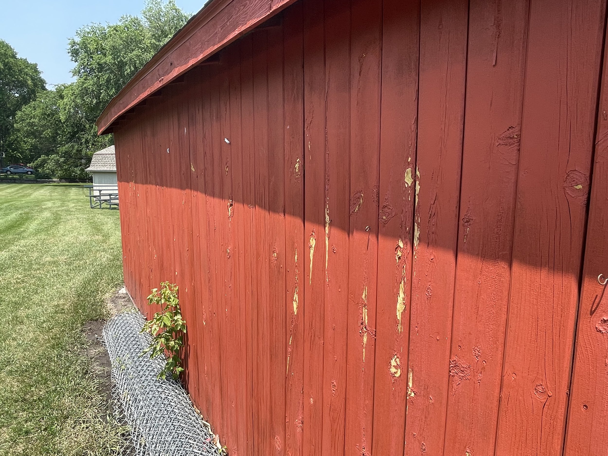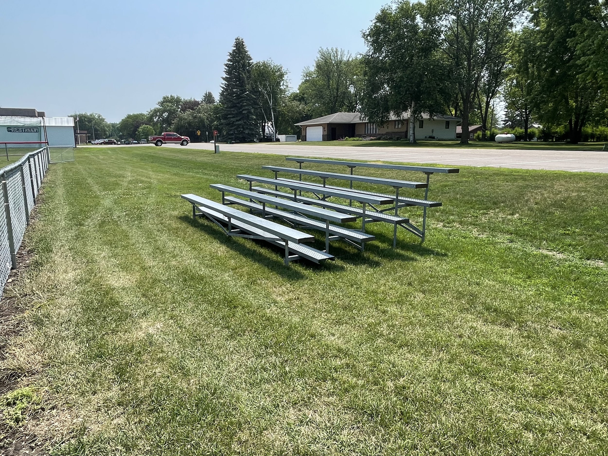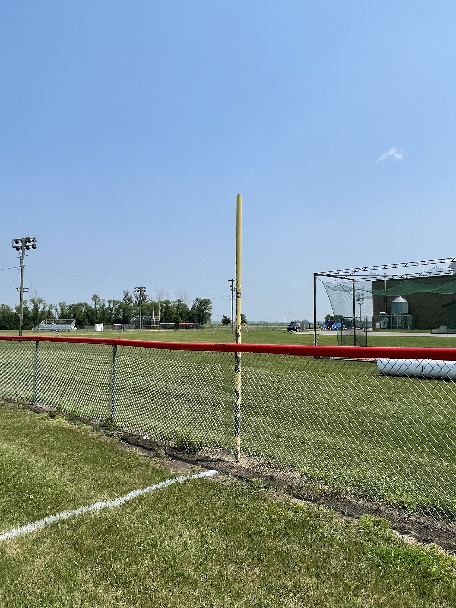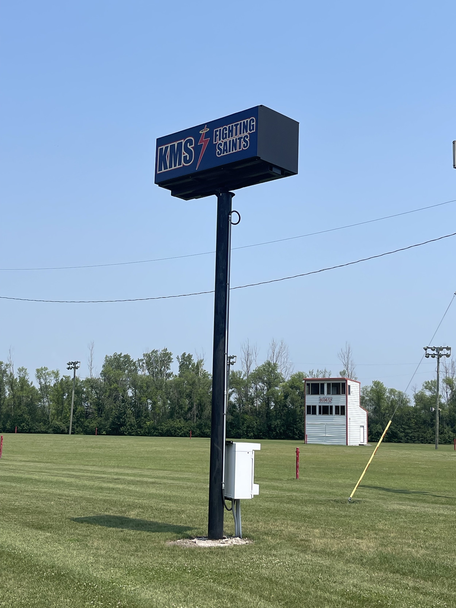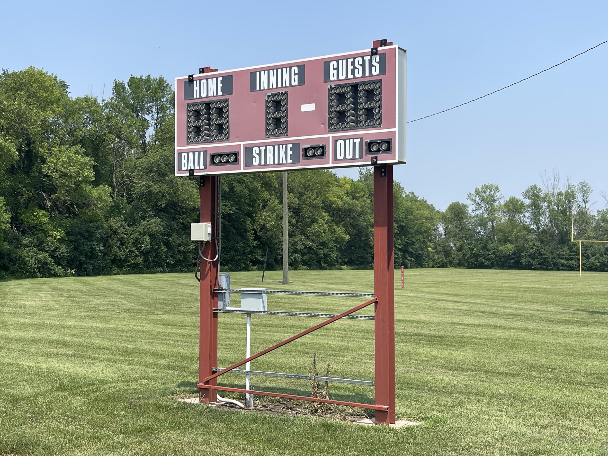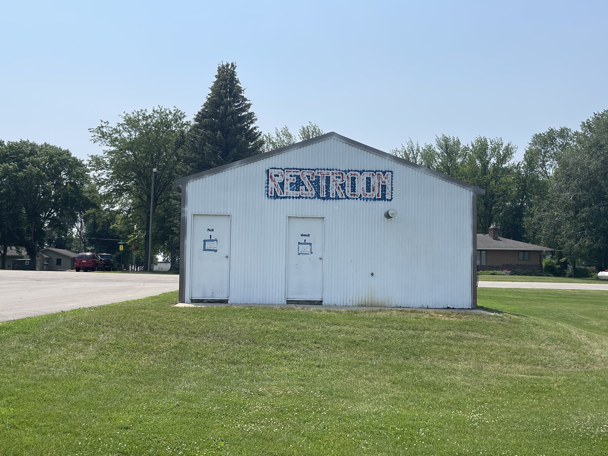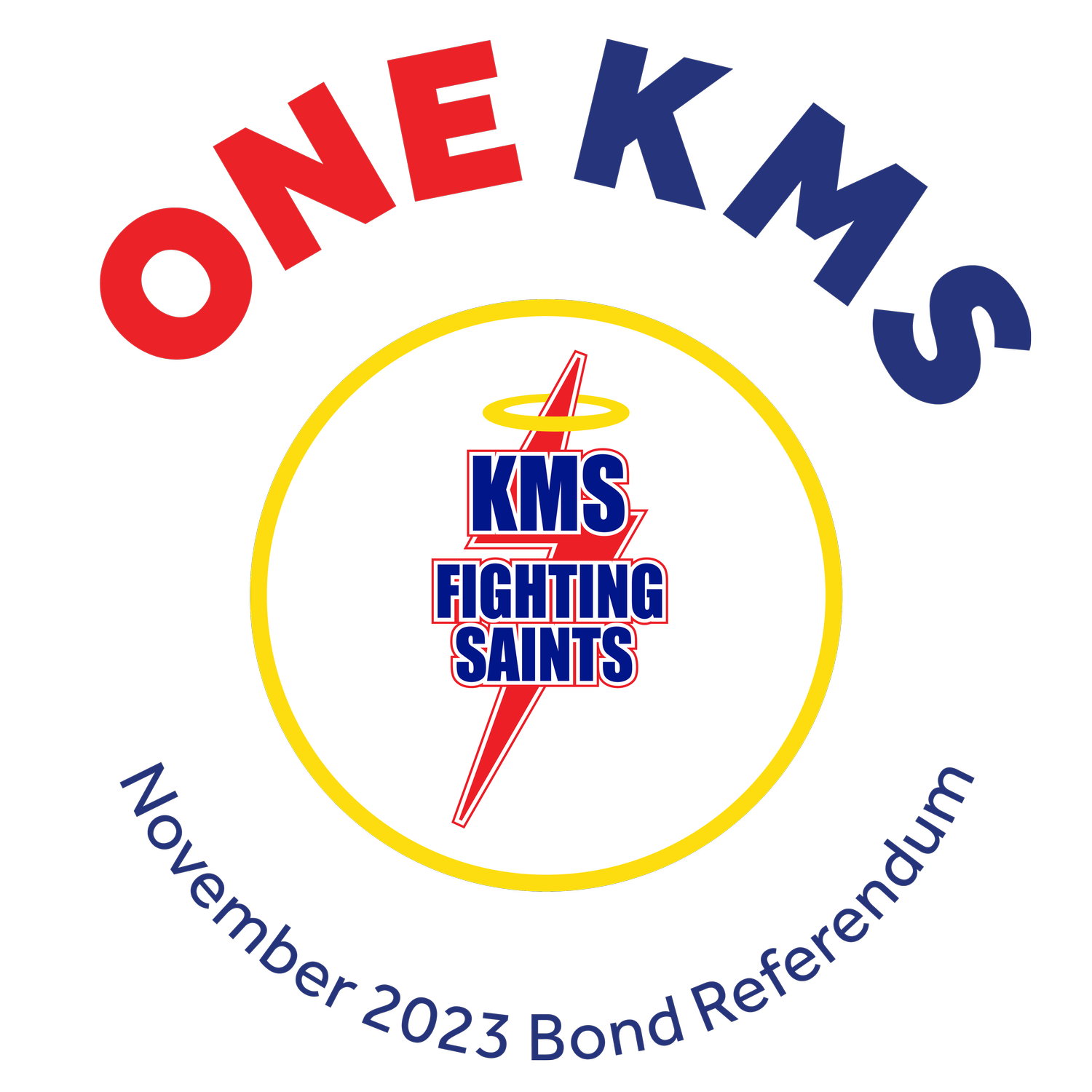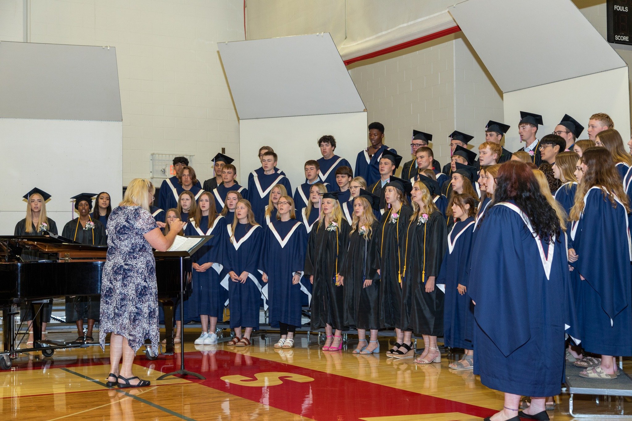
OUR CHALLENGES
Learn how our district’s facility challenges impact education.
KMS Schools is proud to build positive relationships that allow for high-quality learning in a safe, nurturing, and respectful environment. In addition, KMS provides small class sizes, partnerships between students, teachers, parents, industries, and the community and a comprehensive educational program where all students can learn and grow.
However, as our district has continued to evolve and change over the last decade, facility and educational needs that weren’t addressed in our 2013 referendum continue to increase. So, what are the main needs of KMS Schools?
Our schools need additional and improved space to provide adequate learning environments for our students.
Both our elementary school and secondary school require dedicated space to support specialist services including Special Education, counseling, and mental health.
Specialist services in our elementary school have been forced to outlying spaces such as the building’s lower level and portable classrooms. In addition, discontinuing the use of these spaces was a goal from our 2013 bond referendum, but an increase in students and services required have forced us to use these spaces again in recent years.
Spaces to support specialist services in our secondary school are limited. Spaces not originally designed to support these services, including coaches’ offices, the concessions storage room, the auditorium, and the Media Center, are being used instead.
This lack of centralization, particularly for counselors, mental health professionals, and other key specialist services, negatively impacts our students in both our elementary school and secondary school.
Both our elementary school and secondary school need upgrades to various educational areas to improve overall utilization.
Our elementary school has no room for growth without adding pressure on other core spaces such as flexible classrooms, the Media Center, and music areas. As enrollment increases, we will continue to struggle to find adequate space to teach our students while maintaining small class sizes.
Based on current state/MDE standards and our lack of available space, the science classrooms in our secondary school are inadequate to meet our students’ needs.
The facility was originally built with two rooms dedicated for science classrooms, and our enrollment and curriculum require three. To bridge the space gap, our district designated a general classroom to serve as space for earth science for 7th-grade students and life sciences for 10th-grade students. This general classroom is also undersized and does not have access to water. Additionally, our chemistry/physics classroom needs electrical upgrades to accommodate needed equipment used during labs.
Of the three rooms currently being used for science (two dedicated classrooms and one general classroom), the chemistry/physics classroom was originally built with adequate access to water for all lab stations. However, the biology classroom is limited to a single sink at the teacher’s station, which severely limits student access during labs and wastes valuable instruction time.
When it was opened for use in 2015, the existing agricultural classroom in our secondary school was originally designed for one teacher. Since then, our district hired a second agricultural teacher to accommodate our curriculum needs. The room was not designed to serve two classes at the same time, which means one class needs to move to an alternative space as available.
The size of our existing Metal Shop severely limits the number of students that can participate in metals and welding courses.
The current space can only safely accommodate six stations (four built-in stations and two portable booths). The current demand for this class requires eight built-in stations and two portable booths.
The existing space is 1,150 square feet, which is severely undersized in comparison to MDE’s recommended guideline of 1,800 to 2,400 square feet.
The existing Media Center in our secondary school is underutilized due to its layout. It lacks flexible space to support independent learning and small group instruction.
The existing restrooms adjacent to the student dining area in our elementary school are inefficiently laid out and the finishes and fixtures have reached the end of their life cycle. These restrooms need to be improved to meet ADA accessibility and age-appropriate standards.
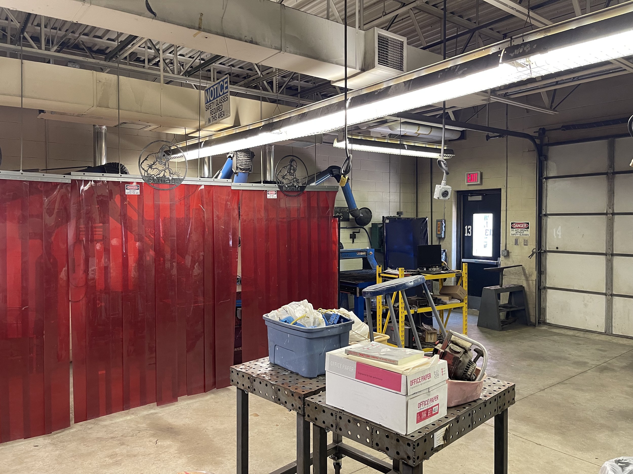
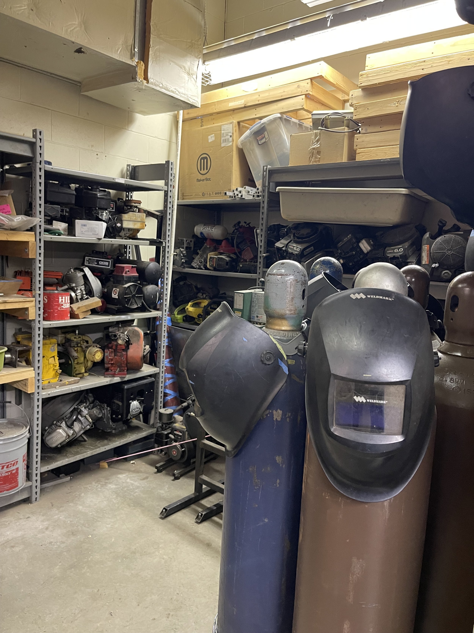
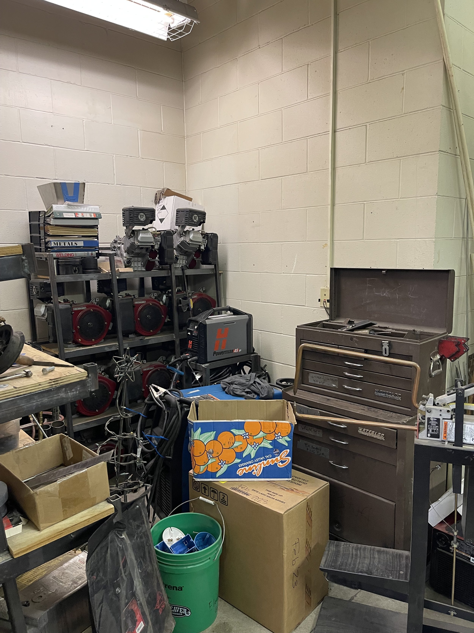

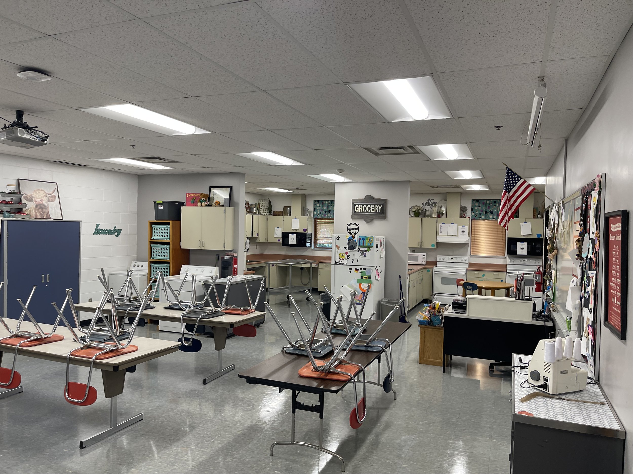

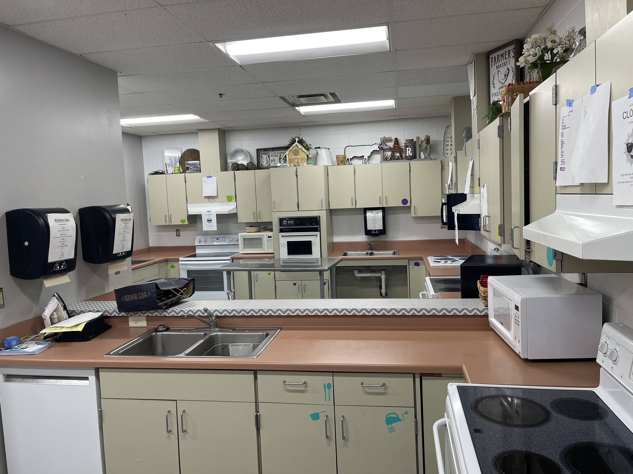

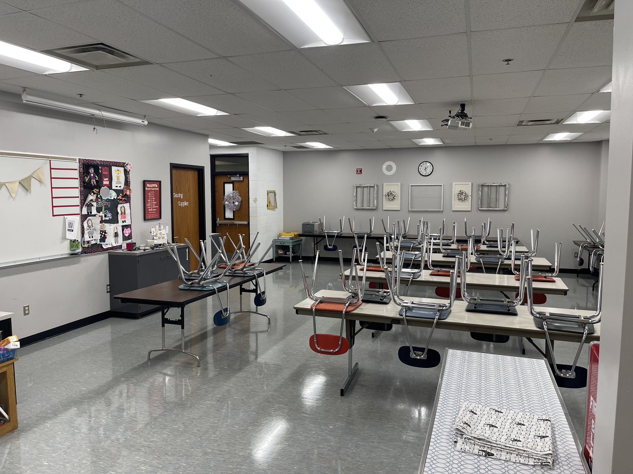
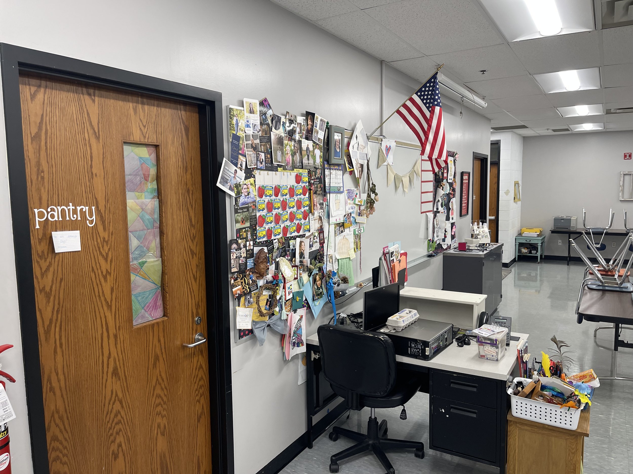
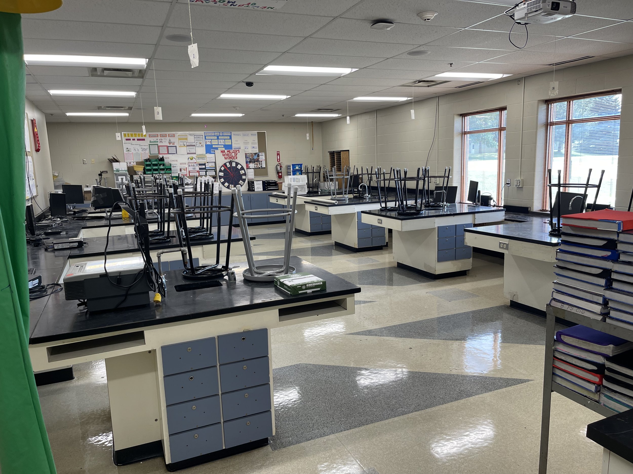
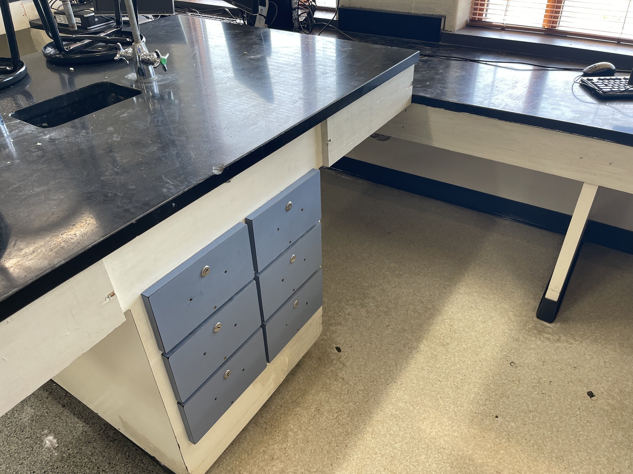
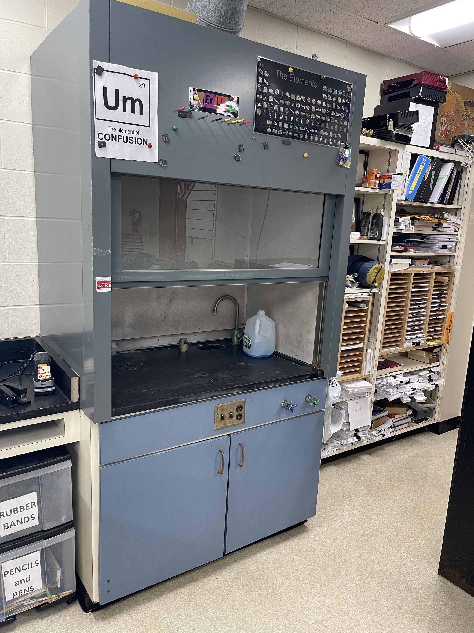
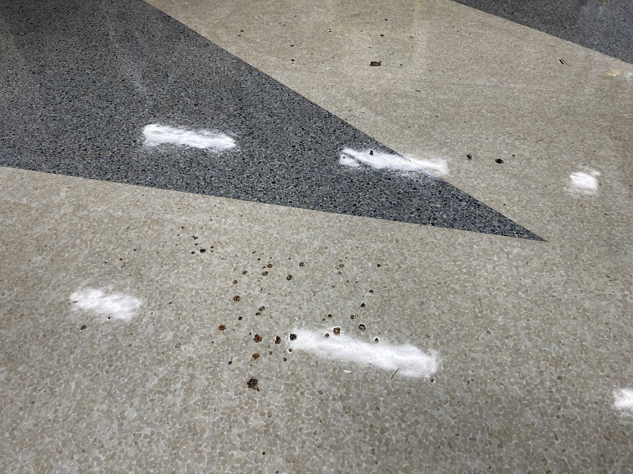
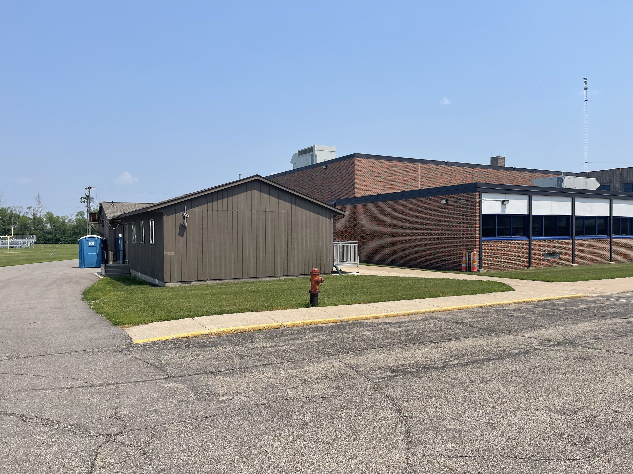
Our district needs to maximize our limited sites to support our growing athletics and activities needs.
The existing football field at our elementary school lacks a running track and artificial turf, and doesn’t make the best use of the space due to its positioning. In addition, parking for events is found only on surrounding streets. A dedicated parking lot would improve safety for parking at those events.
The existing varsity softball field and junior varsity softball field are not configured in a way that makes best use of the available land. We also lack adequate space on the site to accommodate parking in this area and a track around the existing grass football field. In addition, the fields require upgrades to fencing, dugouts, and playing surfaces.
The existing locker rooms at our secondary school need improvements, including upgrades to the shower facilities to provide more privacy, and replacing the existing lockers and benches to accommodate athletic demand and provide visitor locker room space.
The theater area at our secondary school requires seating replacements, lighting upgrades, an improved sound and lighting booth, and a reconfigured back-of-house area to create a better theater entrance. In addition, space is needed for changing/toilet rooms, a new green room, storage, and staff offices to support performances.
Our band and choir programs are experiencing increasing pressure on their existing spaces due to an increase in student participation.
